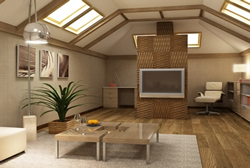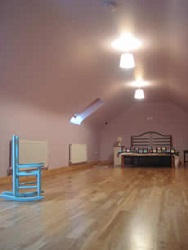MMAS Construction Wokingham - Builders of Attic & Loft Conversions in Berkshire, Surrey & Middlesex
Large and Small Loft Conversions
 MMAS construction company carry out all manner of construction jobs in Berkshire and the surrounding Counties. Our Wokingham loft conversion company team specialise in Loft and Attic conversions and have many satisfied clients. We can rejuvenate your existing loft space by undertaking all aspects of the loft conversion. We can improve access, increase daylight, raise head height, install ensuite facilities, all at a competitive price. We can create well designed additional living space from the smallest of Attics.
MMAS construction company carry out all manner of construction jobs in Berkshire and the surrounding Counties. Our Wokingham loft conversion company team specialise in Loft and Attic conversions and have many satisfied clients. We can rejuvenate your existing loft space by undertaking all aspects of the loft conversion. We can improve access, increase daylight, raise head height, install ensuite facilities, all at a competitive price. We can create well designed additional living space from the smallest of Attics.
Our City & Guilds qualified carpenters can create bespoke staircases to improve access, Our experienced roofing team can improve daylight levels through innovative use of roof windows and roof light systems,  We can also carry out structural modifications to the roof increasing the headroom height available. We operate a full building works team with qualified tradesmen for all aspects of the loft conversion. We can install ensuite facilities & central heating systems in your new converted roof space, all integrated with your existing systems.
We can also carry out structural modifications to the roof increasing the headroom height available. We operate a full building works team with qualified tradesmen for all aspects of the loft conversion. We can install ensuite facilities & central heating systems in your new converted roof space, all integrated with your existing systems.
We are proud of our great value, well built, Attic & Loft conversions. Call us on 01344 851634 for a free appointment to discuss how we can enhance your loft space to bring extra space and add value to your property.
 If you are considering a loft conversion in Wokingham, It is important to ensure your project complies with all aspects of Planning and Building control. Wokingham Borough Council planning and building control department are a useful source of information as to what is and is not allowed. A quick summary of the regulations, limits and conditions for loft conversions that are permitted developments and exempt from planning applications are as follows:
If you are considering a loft conversion in Wokingham, It is important to ensure your project complies with all aspects of Planning and Building control. Wokingham Borough Council planning and building control department are a useful source of information as to what is and is not allowed. A quick summary of the regulations, limits and conditions for loft conversions that are permitted developments and exempt from planning applications are as follows:

- To be permitted development, any additional roof space created must not exceed these volume allowances:
•40 cubic metres for terraced houses.
•50 cubic metres for detached and semi-detached houses. - Loft conversions are NOT permitted development for houses on designated land. ( * see below)
- An extension beyond the plane of the existing roof slope of the principal elevation that fronts a highway is NOT permitted development.
- Materials to be similar in appearance to the existing house.
- No part of the extension to be higher than the highest part of the existing roof.
- Verandas, balconies or raised platforms are NOT permitted development.
- Any side-facing windows must be obscure- glazed and non-opening unless the parts which can be opened are more than 1.7 metres above the floor of the room in which it is installed.
- Roof extensions, apart from hip to gable ones, to be set back, as far as is practicable, at least 20cm from the original eaves. The 20cm distance is measured along the roof plane.
* On land, which is known as designated land, which includes national parks and the broads, Areas of Outstanding Natural Beauty, conservation areas and World Heritage Sites, further conditions exist. Further information regarding loft conversions in Wokingham or anywhere else in the UK can be found at the UK Goverment planning portal site .
 At MMAS construction, all our tradesmen are fully qualified and insured. We are Wokinghams number one loft conversion company. We are local and proud of our work. Our attic conversions are built to last and satisfy all the latest building regulations.
At MMAS construction, all our tradesmen are fully qualified and insured. We are Wokinghams number one loft conversion company. We are local and proud of our work. Our attic conversions are built to last and satisfy all the latest building regulations.


